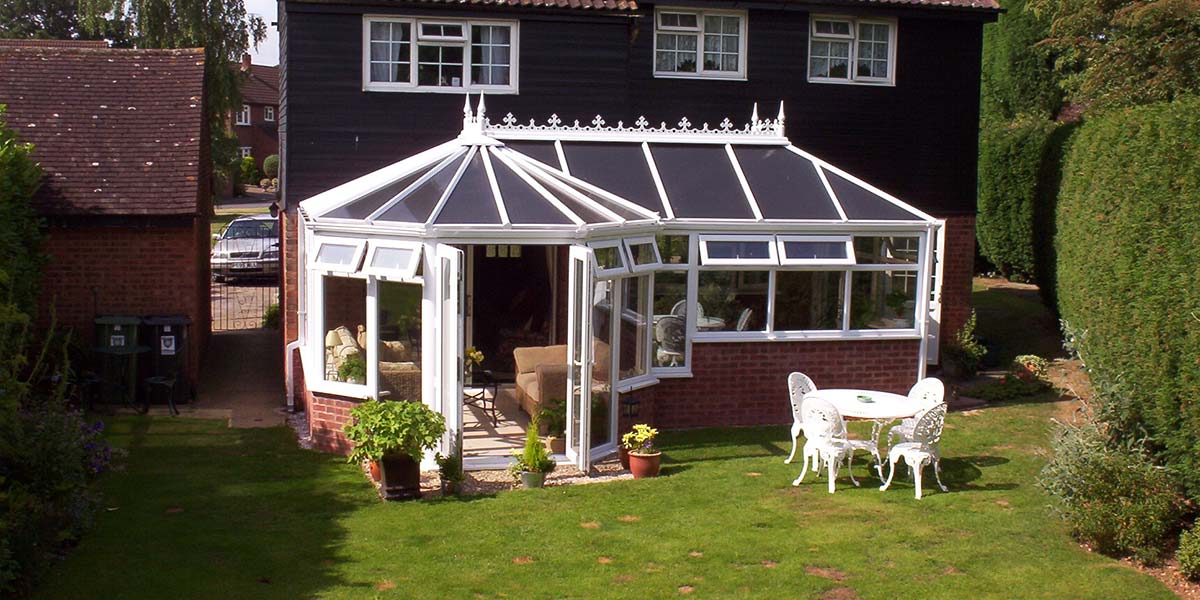We invite you to join us at our showroom in Frome, to browse our many products in person and speak with our team of advisors and designers about your next home improvement project.
Are You Up To Date With Planning Permission?
Planning permission probably isn’t the first thing that springs into your mind when you’re considering getting a conservatory or other home extension design installed at your home, but it should be.

We would never recommend that you proceed with a conservatory installation before making absolutely sure that it complies with planning permission rules.
If it transpires that planning permission is necessary but you have gone ahead with the extension anyway, your local authority may order you to submit a retrospective planning application. Off the back of this, they may not necessarily grant permission and an enforcement notice could be issued which requires you to put things back to how they were originally.
To avoid this potentially sticky situation, it helps to firstly know if your proposed extension is a permitted development.
Permitted development
All permitted developments do not require planning permission. This applies to homeowners wishing to build a single storey rear extension between 3 metres and 6 metres (for an attached house) and 4 metres and 8 metres (for a detached house).
Anything above these thresholds will not be classed as being a permitted development and a planning application needs to be made.
The following limits and conditions must also be met:
- No more than half the area of land around the “original house”* would be covered by additions or other buildings.
- No extension forward of the principal elevation or side elevation fronting a highway.
- No extension to be higher than the highest part of the roof.
- Single-storey rear extension must not extend beyond the rear wall of the original house* by more than three metres if an attached house or by four metres if a detached house.
- In addition, outside Article 2(3) designated land* and Sites of Special Scientific Interest the limit is increased to 6m if an attached house and 8m if a detached house until 30 May 2019.
- Maximum height of a single-storey rear extension of four metres.
- Extensions of more than one storey must not extend beyond the rear wall of the original house* by more than three metres.
- Maximum eaves height of an extension within two metres of the boundary of three metres.
- Maximum eaves and ridge height of extension no higher than existing house.
- Side extensions to be single storey with maximum height of four metres and width no more than half that of the original house.
- Two-storey extensions no closer than seven metres to rear boundary.
- Roof pitch of extensions higher than one storey to match existing house.
- Materials to be similar in appearance to the existing house.
- No verandas, balconies or raised platforms.
- Upper-floor, side-facing windows to be obscure-glazed; any opening to be 1.7m above the floor.
- On designated land* no permitted development for rear extensions of more than one storey.
- On designated land no cladding of the exterior.
- On designated land no side extensions.
* The term “original house” means the house as it was first built or as it stood on 1 July 1948 (if it was built before that date). Although you may not have built an extension to the house, a previous owner may have done so.
* Designated land includes conservation areas, national parks and the Broads, Areas of Outstanding Natural Beauty, and World Heritage Sites.
No-one knows planning permission more than Permaframe
A major benefit of appointing Permaframe for your new home extension installation is that we will handle all planning permission requirements on your behalf.
How about you book an appointment today and we can then start the whole process.