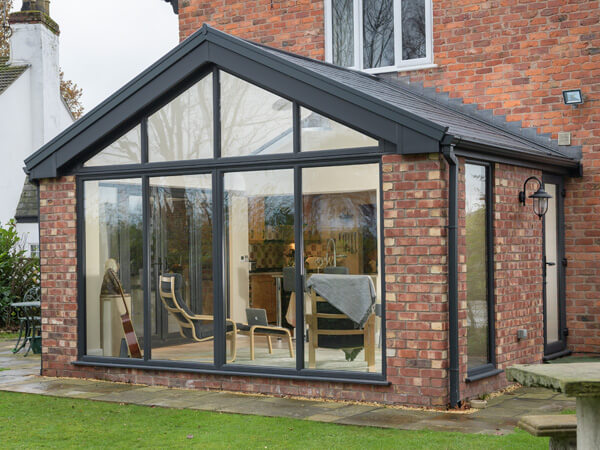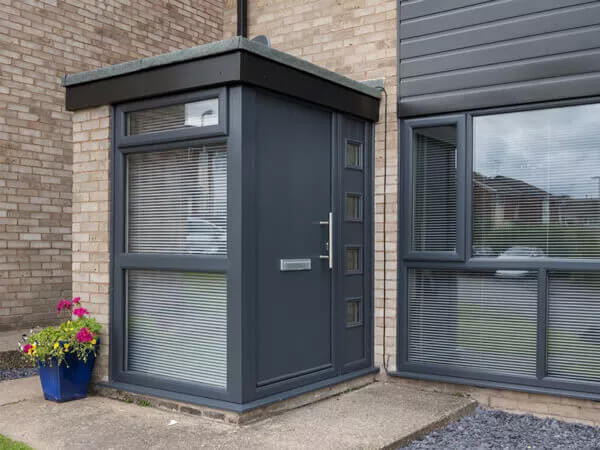We know planning laws thoroughly and relay as much information as we can about them so that aspiring conservatory owners are left fully in the know.
The worst thing you can do is violate the rules and regulations relating to planning permission!
At best, you will be ordered to adapt the design to bring it in line with the regulations, costing you a lot of money. Or you could even be told to demolish the extension.
Avert these disastrous scenarios and have everything professionally organised by Permaframe.
Are conservatories subject to planning permission?
Conservatories that adhere to the limits and conditions to be graded as a Permitted Development do not need planning permission.
Permitted Developments can therefore progress without a planning application being necessary.
You can view the limits and conditions that must be complied with here.

Do porches need planning permission?
Official directives for porches are different to those for conservatories and if a porch design satisfies them, it enjoys Permitted Development status.
It’s a much condensed list of limits and conditions that porches have to comply with for exemption from a planning application submission:
- the ground floor area (measured externally) would not exceed three square metres.
- no part would be more than three metres above ground level (height needs to be measured in the same way as for a house extension).
- no part of the porch would be within two metres of any boundary of the dwellinghouse and the highway.

How do you arrange planning permission?
There are three available methods of submitting a planning application – do it via post, email, or the Planning Portal website, established by the UK Government to allow planning applications in England and Wales to be processed electronically.
You have to pay a fee for your application and the fee varies depending on where you reside. The Planning Portal has a fee calculator you can use to uncover the cost.
The application will be put to a public consultation, lasting for three to eight weeks, once it has been received and substantiated, to alert affected neighbours to the project in case they have any objections to it. Most people receive confirmation of an approval or rejection of their plans after eight weeks.

About 86% of planning applications are approved and having Permaframe handle the process on your behalf, should it be needed, makes for a much easier life.
We have written a helpful guide on planning permission that you can download here and read at your leisure.
LOOKING TO EXTEND YOUR HOME?
One of our multi-purpose living spaces will give you the roominess that you desire so that you can also invite more people over and feel so much less restricted.
LOOKING TO EXTEND YOUR HOME?
One of our multi-purpose living spaces will give you the roominess that you desire so that you can also invite more people over and feel so much less restricted.
REQUEST YOUR FREE QUOTE
Simply fill in your details for your free, no obligation quotation, and click "Get Quote"