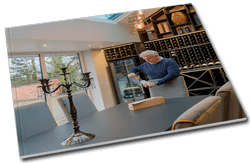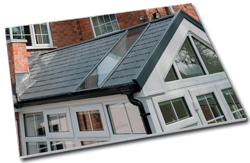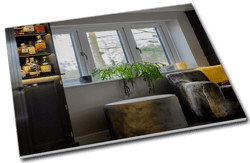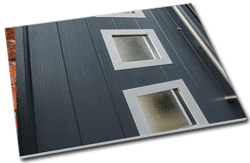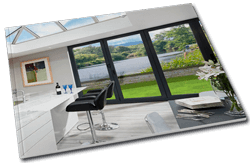The successful integration of a conservatory largely depends on two factors. It must be in keeping with the original styling of the house and provide the desired functionality for those living in the property. This conservatory works on both counts as the brickwork base is composed of bricks seemingly identical to the bricks used to construct the house and the extension itself is able to accommodate all the requirements of its occupants. In a nod to the existing windows, a black woodgrain finish was applied to the design and it acts as a nice contrast to the cream interior when observed on the inside of the roof frame.
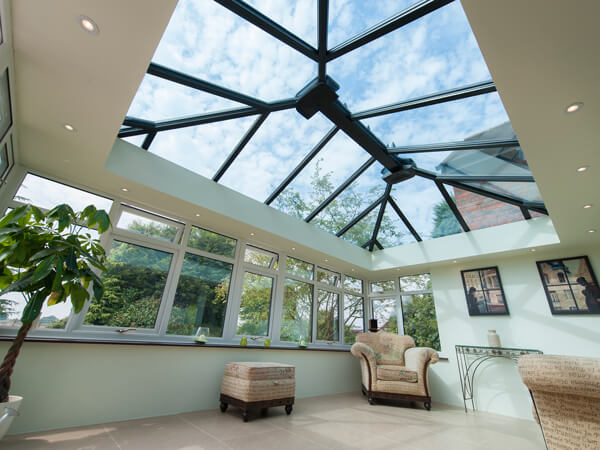
Windows make up much of the front of the conservatory, including a series of tilt & turn windows. Twisting the handles of the tilt & turn windows enables them to then be opened outwards when ventilation is needed. It’s difficult though to look past that extraordinary roof covering as it dominates the entire structure and the most unbelievably slender sightlines. The views through it are truly spectacular. It was all finished off with the inclusion of a sensational set of French doors, there for when there’s a desire to head outside and soak in the external atmosphere on the patio.

REQUEST YOUR FREE QUOTE
Simply fill in your details for your free, no obligation quotation, and click "Get Quote"
NEED MORE INSPIRATION? REQUEST A BROCHURE
Simply select the brochure(s) you would like to browse, fill in your details, and then click ‘Download’.
Step 1 - Please select the brochure(s) you would like:
INSPIRED? GET A FREE QUOTE TODAY!
Simply fill in your details for your free, no obligation quotation, and click “Get Quote”



