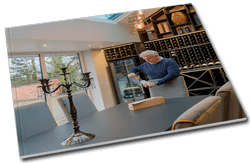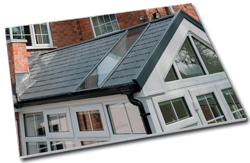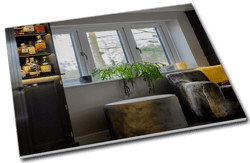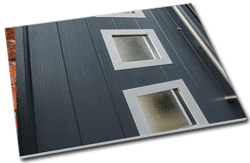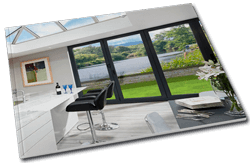It’s amazing what can be done when you’re desperate for added space, but only have a limited area to fit in an extension. Observed from the other end of the garden this extension looks somewhat insubstantial, however, walk closer to it and you’re struck by the amount of floor space that it covers. This will be noted further when you enter into the space and utilise the bi-folding doors. These bi-folding doors were an integral part of the design as the opening they generate is sizeable. The roof was also purposely pitched high with integrated roof windows so that you feel an abundance of headspace.
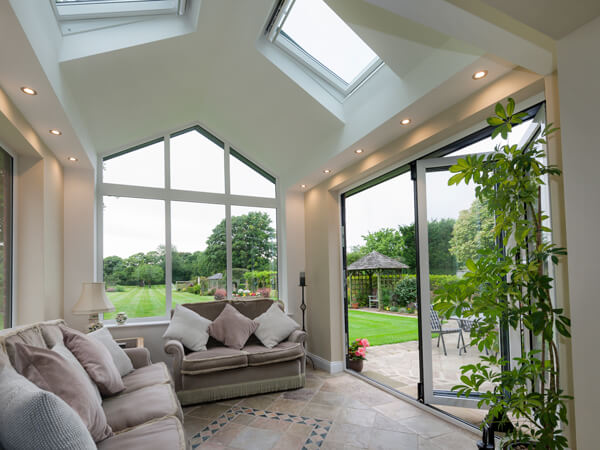
Whilst lots of light surges through the roof windows during the daytime, what happens at night? Should the occupants want to use the extension at night, and rightly so, downlighters have been fitted into the ceiling that you can turn on at the flick of a switch. Covering the extension with a tiled roof made sense as it promises to keep the interior warm in all weather conditions and helps to blend the extension in with the property so that it doesn’t look out of place. The brickwork is also superbly similar to the original brickwork. Those cosy sofas will be in high demand for years to come.
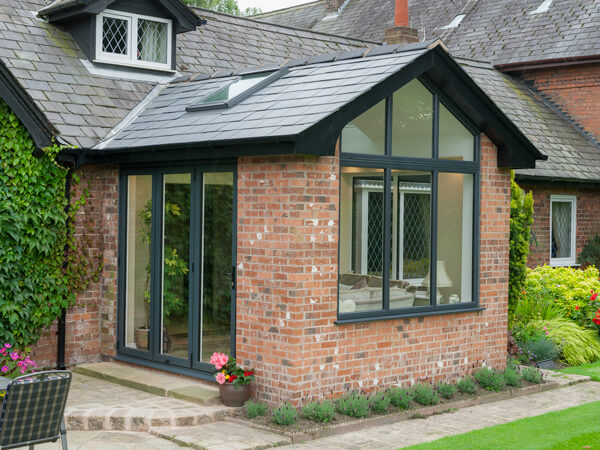
REQUEST YOUR FREE QUOTE
Simply fill in your details for your free, no obligation quotation, and click "Get Quote"
NEED MORE INSPIRATION? REQUEST A BROCHURE
Simply select the brochure(s) you would like to browse, fill in your details, and then click ‘Download’.
Step 1 - Please select the brochure(s) you would like:
INSPIRED? GET A FREE QUOTE TODAY!
Simply fill in your details for your free, no obligation quotation, and click “Get Quote”



