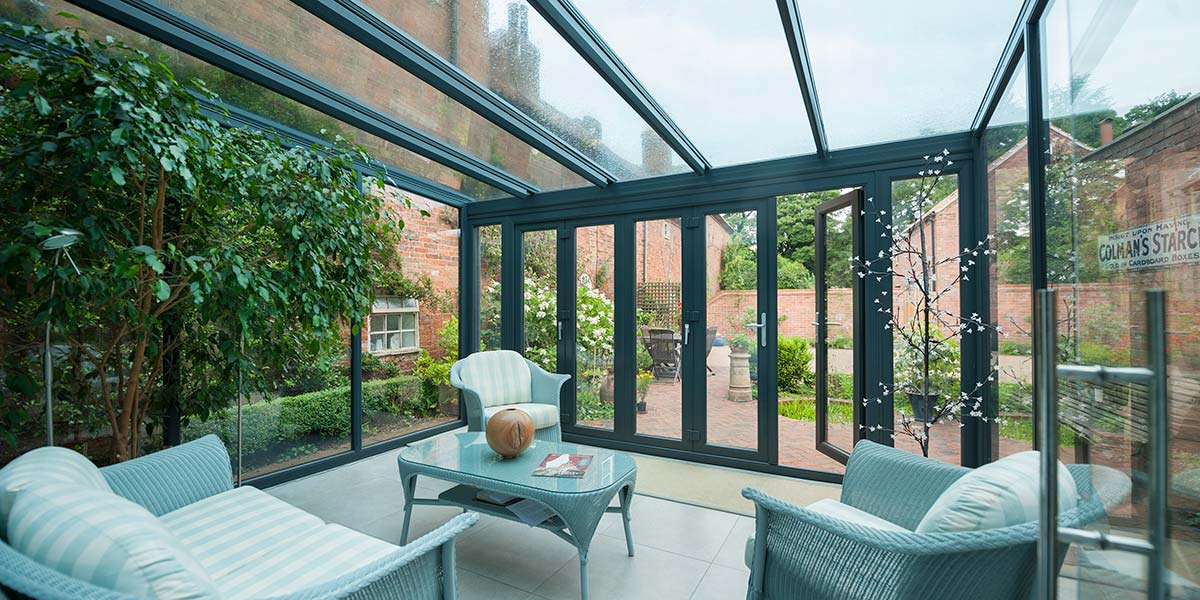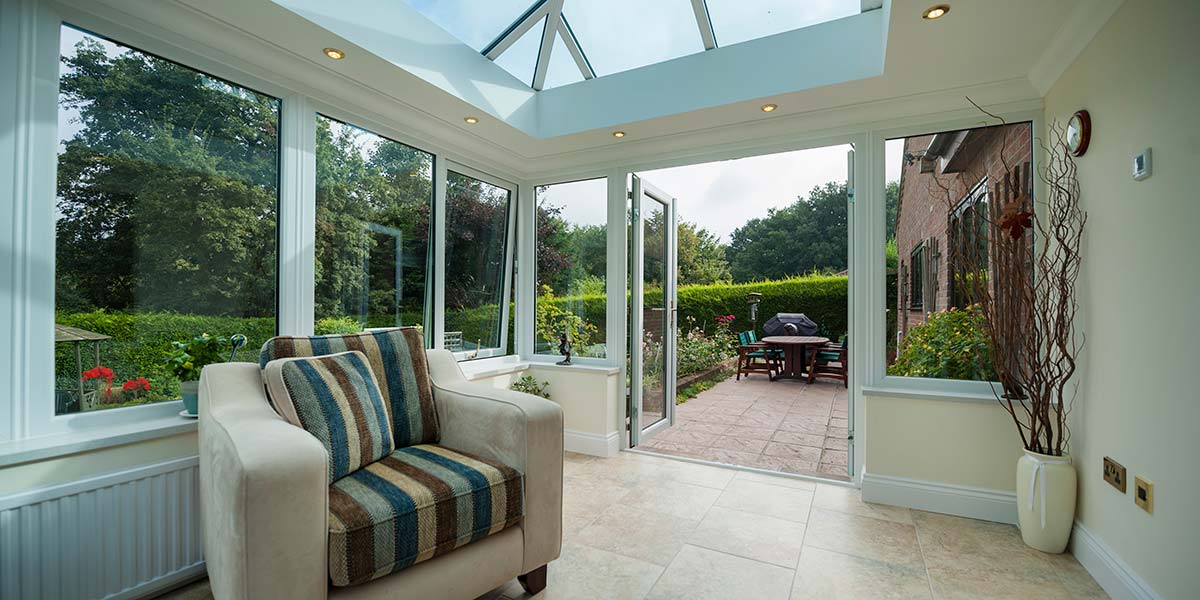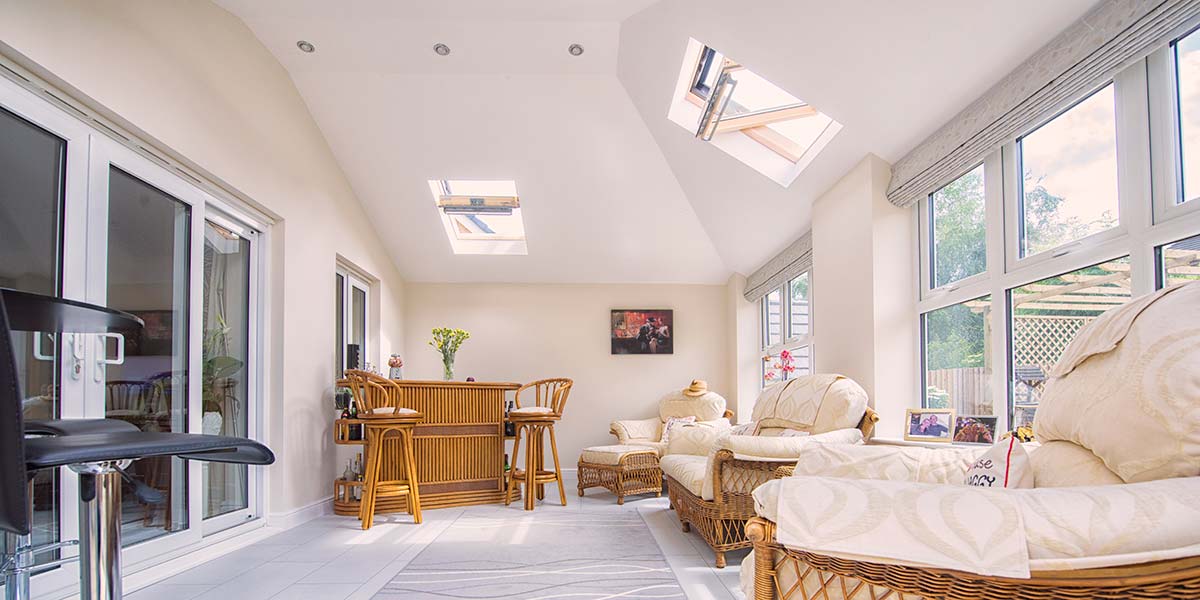We invite you to join us at our showroom in Frome, to browse our many products in person and speak with our team of advisors and designers about your next home improvement project.
The Cost Of A New Conservatory? The Factors Involved And Example Prices
Adding extra space to your property is a major decision and a significant investment. Many homeowners go into the process with little idea of what the cost will be and what affects this. You deserve this information, so that you can be more informed when it comes to engaging somebody about the possibility of a glazed extension/ conservatory.
In this article, we will take you through the factors involved. There is no single price in a project like this, but by the end of this article you should be able to ask the right questions and get a sense of the type of cost you may be looking at. The aim is for you to be able to avoid the confusion and fear that can be potentially associated with the process, and help you ask the right questions to find a reputable installer.
Site Costs
This is one of the main things that will determine why one project will cost more than the next.
Factors to look out for:
Access to the site – Can the contractor get a small digger to the area, or does the site need to be accessed through the house?
Level or Sloping Site – Is the site level, fall away (needs to be built up) or slope toward (potentially needs to have a retaining wall dug out).
Drains – Are there any drains in the area? Any manhole covers can be a clue.
Gas Flue – Anything that can’t be vented into the new structure will also need to be dealt with.
Trees and Bushes – Possible need for additional footings to accommodate root interference.
Building Compliance and Planning
Another aspect of the conservatory space is whether the room will need to conform to different regulations.
Building Regulations
A traditional “conservatory” is exempt from these regulations. It is for this reason that a lot of installers in the space have put up some poorly built structures in the past. The products available have changed greatly in the last 20 years, leading to changes in regulations to cover a lot of structures. A reputable installer will regularly do work that falls under these regulations. It is nothing to worry about, but it is crucial that any applicable jobs are done to this standard. Not doing so could potentially cause problems with a future house sale and even result in local authority enforcement.
The following is an outline of what to look out for, rather than a detailed look. This is so you can be aware of the type of thing to ask about when looking at rooms. For detailed information, you can visit the interactive house on the Planning Portal website: https://interactive.planningportal.co.uk/detached-house/outside/conservatories
Common occasions that Building Regulations apply:
Solid Roof Structures
Non glass structures
Where the room is open to/part of the rest of the house
Rooms over 30m2
Planning Permission
A detailed guide to planning permission requirements is available on the planning portal website.
https://interactive.planningportal.co.uk/detached-house/outside/conservatories
The requirement for permission varies for the type of property you have. A reputable installer will be able to deal with this for you. The cost of submitting plans and the time to prepare should be factored in. Many rooms will come under Permitted Development and not need planning. E.g., a structure at the rear of a detached property, projecting less than 4m, single storey, where permitted development rights haven’t been removed, will not require planning.
There are many variables with planning. The best thing you can do is look on the planning portal website and talk to a professional. N.B. Planning permission and building regulations/ local authority permission are two different matters that apply separately.
Water Authority
You can check on water authority websites whether there may be a water pipe running under the rear of the property. E.g., https://maps.wessexwater.co.uk/webapps/request-a-map/
A visual check for any drains would usually be carried out by a salesperson and a reputable surveyor will have a thorough search both online and in person. If a drain/pipe is present, it will affect the cost in two ways. 1. A fee will be paid to the water authority to check the drain. 2. Any work to work around if anything is found. This is nothing to worry about so long as a reputable installer is chosen. There may be an occasion where a drain is neither on a map or visible until digging is done. This is another reason to pick a firm you trust so that it can be dealt with in a fair and constructive manner.
The Type of Structure
The most important factor in cost is the type and size of structure you opt for. The bigger the room, the bigger the investment. A crucial part of good sales advice is making sure that the customer is aware of the implications of the size and style of room and weighing that with the budget available. Seeing a structure in a showroom, or at the very least, marking it out and running through the practicalities should be attempted. There is a plethora of variables in the quality of conservatory structures on the market. Touch, feel and get a sense of how structurally sound the project is. Below is a discussion of the main types of glazed extension and where they stand in terms of cost.
Wall Frames/Roof Shape
There are three main types of material used in conservatory frames. PVCu, the most popular/ affordable, then the options of aluminium and wood as more premium options. Generally, the more block/brick/stone the building, the higher the investment, but options like bifold doors can affect this. The shape of the roof can also affect the cost. It is important to select the correct roof structure from both a practicality standpoint and customer preference.
Glass Roof Structure
This is the entry level in terms of investment for most homeowners today. Polycarbonate roofs are rarely chosen by owner occupiers as they tend to be poor at regulation of hot and cold. Modern glass rooms are much better than previous iterations of conservatories and can be done successfully.
A glass room should not be expected to be as efficient as a standard room. Care must be taken when looking at the position of the room, is it South facing for example? What specification glass is used?
This is where a reputable firm and sales team can help massively, teams that find out your needs and can build a structure to suit at a budget that works. Try and find a supplier that uses the correct specification of glass and can design a room to meet the site conditions and requirements of the end user. Conservatory glass specification can differ massively in both its heat reduction and retention properties.

Enhanced Glass Roof/ Orangery Type
The next type of structure is like a glass roof but has an internal pelmet which can accommodate lighting on the perimeter of the ceiling. This allows for the feel of a lantern type orangery. This is the next stage up in price compared to the glass roof structure and is customisable to the need of the individual. It provides a physical barrier in terms of both sunlight and heat loss. Crucially, it feels like a room. A competent salesperson will often be able to show the difference in cost of the two rooms so the budget can be assessed against the priorities of the job.

Lightweight Solid Roof
This is the closest to a traditional extension and offers the best insulation value of all the products. They can be customised to include glass panels or Velux windows and are a great option for those in need of more space that is like the rest of the property. These always fall under building regulations and are the largest investment. It is crucial that a responsible contractor is used as non-compliance could lead to problems selling the home and potentially enforcement action from the Local Authority.

Example Pricing
|
Example Structure 3x3m |
Price Range – Level Ground |
|
Glass Roof |
£18000 – £26000 |
|
Enhanced Glass Roof |
£21000 – £29000 |
|
Lightweight Solid Roof |
£25000 – £35000 |
Cost and Choice: What’s right for you?
The only way to know how much an extension will cost is to schedule a visit with an experienced professional. In knowing the factors involved in a project like this, you are better armed to decide when the time comes to take the plunge.
At Permaframe, trust of the customer is the most important thing. We have the team to help you right through the process from the initial design phase, with experienced advisors, the survey phase, and possess the capability to deal with the relevant permissions. Leave it to our experienced installation and management teams to help run the project. If you live in Frome, Bath, Bristol, or the surrounding area, get in touch https://www.permaframe.co.uk/free-quotation/